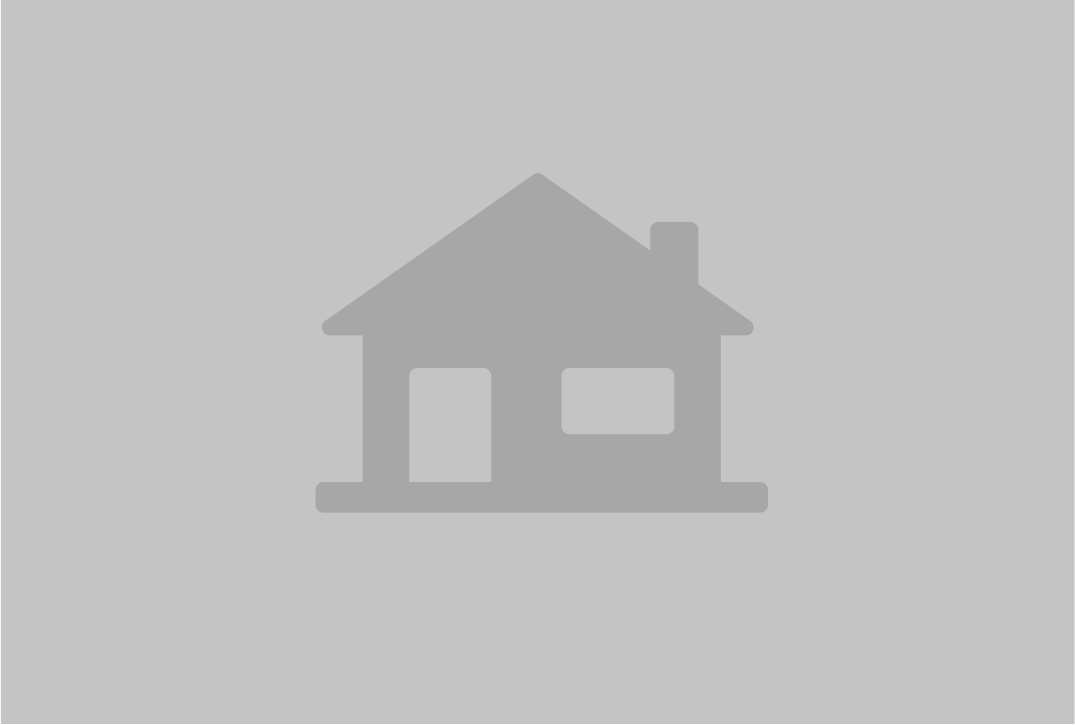Rauland Studentboliger

The 20 single units in Rauland Student Housing all have private bathrooms, while two or four units shares kitchen.
Questions about student housing?
Send us a message or check our housing FAQ.
Welfare host for residents
Contact information for your welfare host is found on My page.
About the building:
The building contains 20 single units, each approximately 12 m². There are two floors with ten rooms on each floor. Two or four students share one kitchen at the end and in the middle of each floor. The two single units with a shared kitchen on the ground floor are HC-adapted. All dorms have private bathrooms.
We are building new student housing at Rauland!
42 new dorms and apartments are ready for the semester start in 2023, and in the new year we will open for booking at these new, fresh student accommodation. Read more about the project here!
Electricity is included in the rent.
Take a minute and read about fire safety and the fire alarm system at Rauland student accommodation.
There are no lifts in the building.
The student accommodation is located in beautiful surroundings, only a few hundred metres from Campus Rauland.
You have the most beautiful Norwegian nature on your doorstep.
There is free parking in front of the student.
There is a shared laundry room on the ground floor for all residents.
There is a large, shared storage room on the first floor.
Electricity
The property has electricity as an energy source. Electricity is included in the rent.
Think of the environment - help us saving energy!
☀️ There is no cooling installed on the property and in the summer months it can get hot inside if it is hot outside.
Read more: How to cool down your dorm in the summer!
Cable in router
Internet via cable
Priv-ssid: Private wireless network
Private WiFi
SSID and password for your personal wireless network can be found under the internet tab on My page.
SSN external
This wireless network is reserved for tenants who do not have an account to use eduroam. If you are not a student or employee at USN you will find the password under the Internet tab on my page.WiFi: Eduroam
WiFi public areas
These wireless networks are also available in public areas (kitchen/lounge/hallway).Documents
Floorplan Rauland, groundfloor pdf Floorplan Taland 1. floor pdfWant to live here?
We have several types of housing available in Rauland. See photos of the apartments and dorms in our housing selector and choose your favorites before going to the application.
Check out types of housing in Rauland
