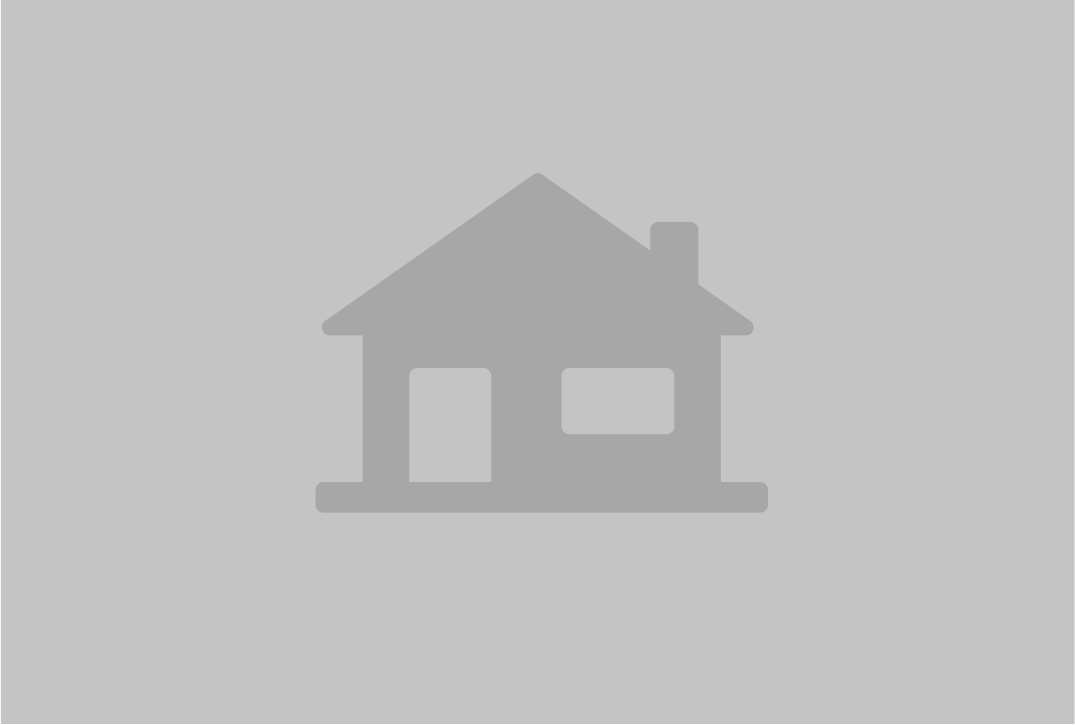Grenlandsgate

All SSN dorms at Grenlandsgate will be discontinued from May 1, 2025, and will therefore not be available for booking from this date. Grenlandsgate 5A and 5B were built in 1995 and have a total of 16 single units. Two students share a bathroom and kitchen.
Questions about student housing?
Send us a message or check our housing FAQ.
Welfare host for residents
Contact information for your welfare host is found on My page.
About the buildings:
In Grenlandsgate we offer doublets, i.e. dorms with shared kitchens and bathroom. The dorms are about 14 sqm and two and two residents share a kitchen and bathroom. There is a short distance to campus and you can walk or take the bike.
See and apply for dorm in Grenlandsgate.
Practical info about Grenlandsgate:
Grenlandsgate 5 is 1 km from campus. Read more about Campus Porsgrunn and location at USN.
There is an attractive outdoor area with free use of any outdoor furniture.
There is free, allocated parking. Bicycles can be stored in lockable storage rooms. Please remember to lock your bike!
Each house has a shared laundry room with free use of washing machine and tumble drier.
Each unit has a small storage room, and there is a shared, freestanding storage room/bicycle shed next to the parking area.
Green and black waste containers are placed by the driveway. Remember to recycle!
See Renovasjon i Grenland's sorting guide on what goes where (PDF).
Electricity
The property has electricity as an energy source. Electricity is included in the rent.
Think of the environment - help us saving energy!
☀️ There is no cooling installed on the property and in the summer months it can get hot inside if it is hot outside.
Read more: How to cool down your dorm in the summer!
Fire alarm system
Cable in router
Internet via cable
SSN external
This wireless network is reserved for tenants who do not have an account to use eduroam. If you are not a student or employee at USN you will find the password under the Internet tab on my page.WiFi: Eduroam
WiFi public areas
These wireless networks are also available in public areas (kitchen/lounge/hallway).Physical key retrieved from the SSN campus office
Subject to errors in inventory. In addition, some inventory may apply to common areas and not the individual unit.
All keys and key cards must be delivered by 10 am on the last day of the contract.
The housing unit must be ready for handover (emptied, cleared and cleaned).
You can either deliver the key in the service office or in one of our dropboxes.
Read more about returning the key and find location for dropbox on your campus here.
Documents
Floorplan Grenlandsgate, 1 st floor pdf Floorplan Grenlandsgate, ground floor pdfWant to live here?
We have several types of housing available in Porsgrunn. See photos of the apartments and dorms in our housing selector and choose your favorites before going to the application.
Check out types of housing in Porsgrunn
